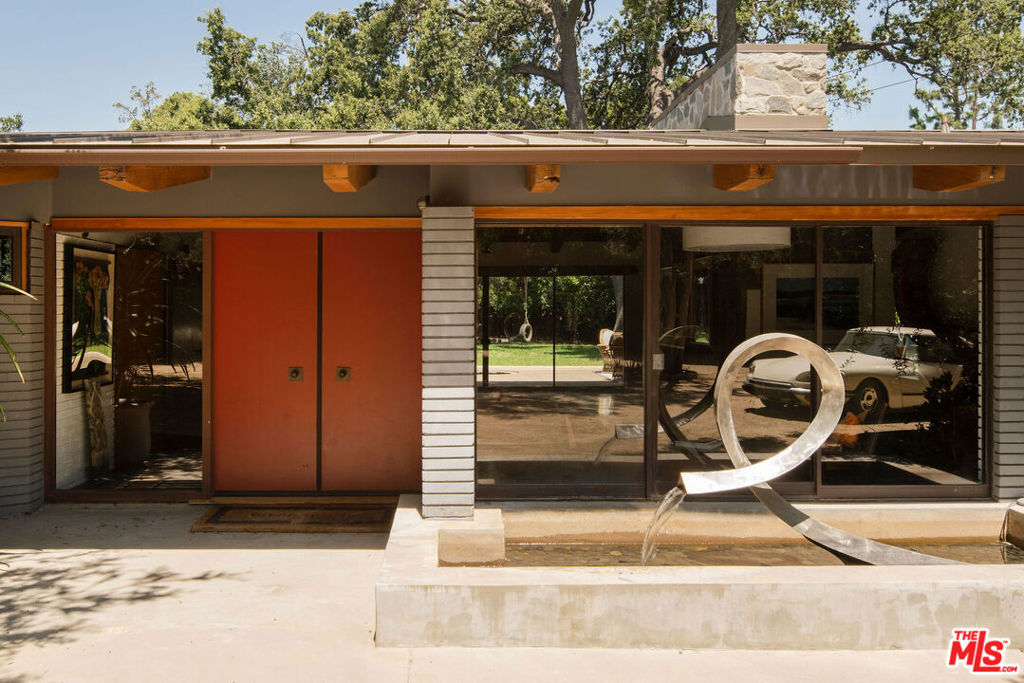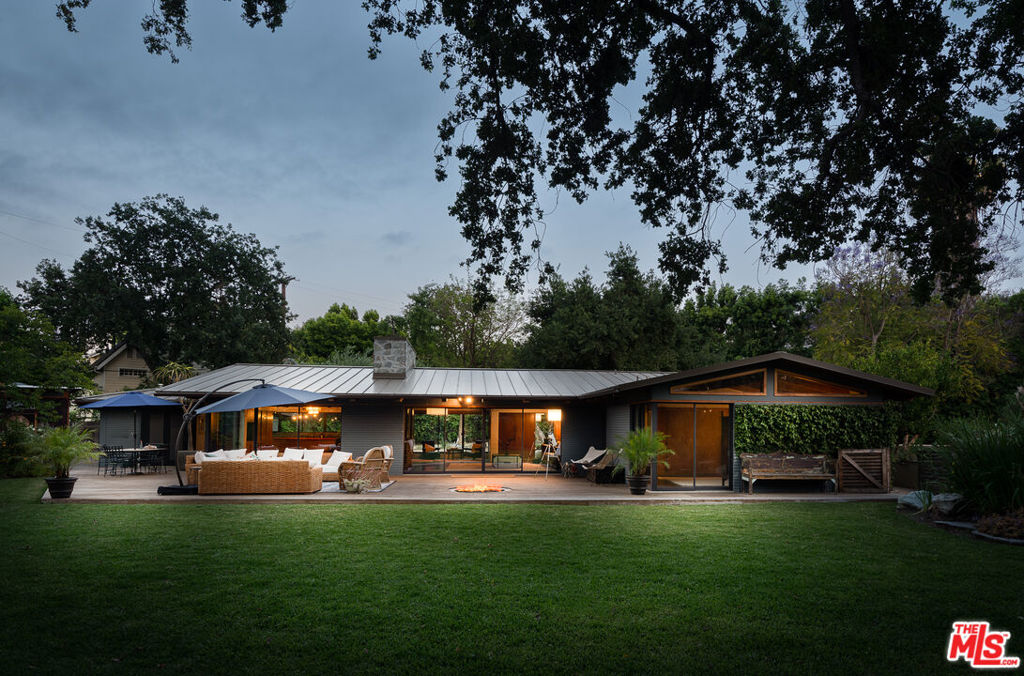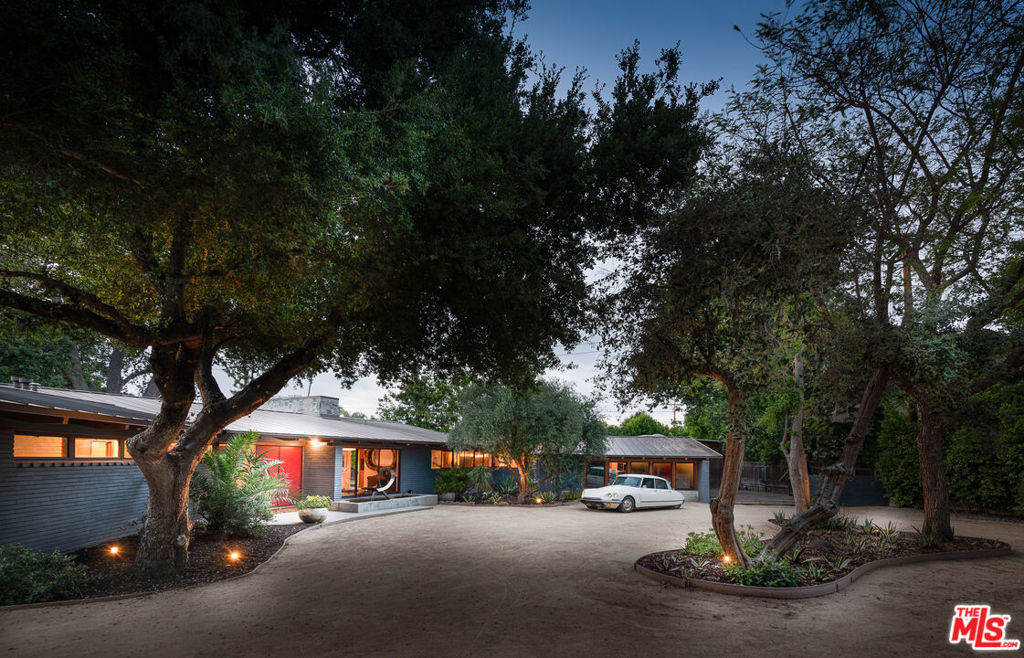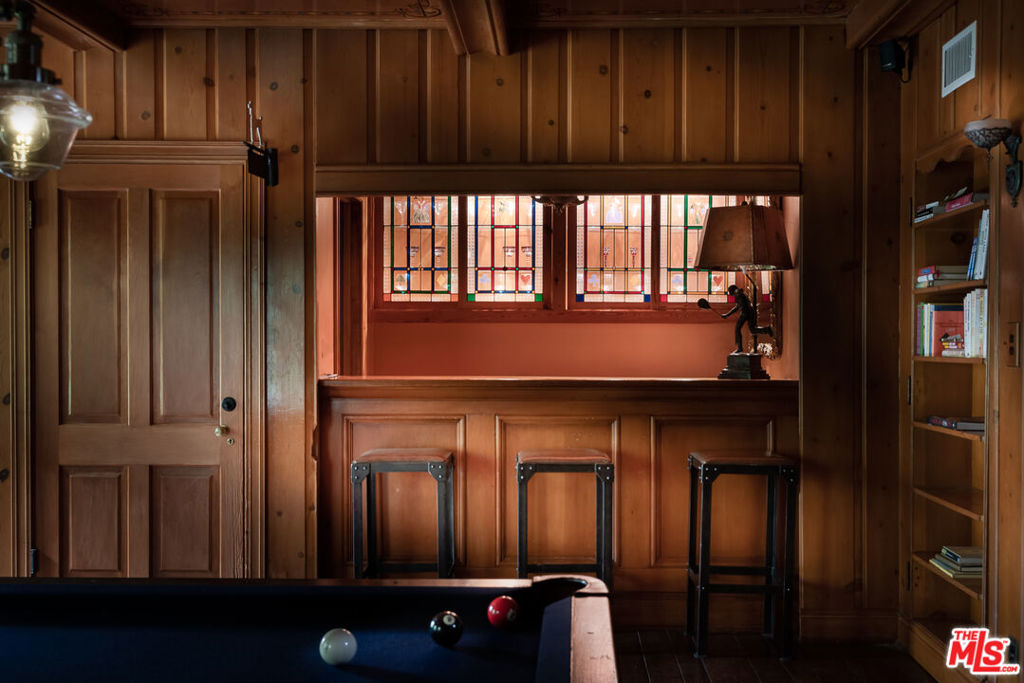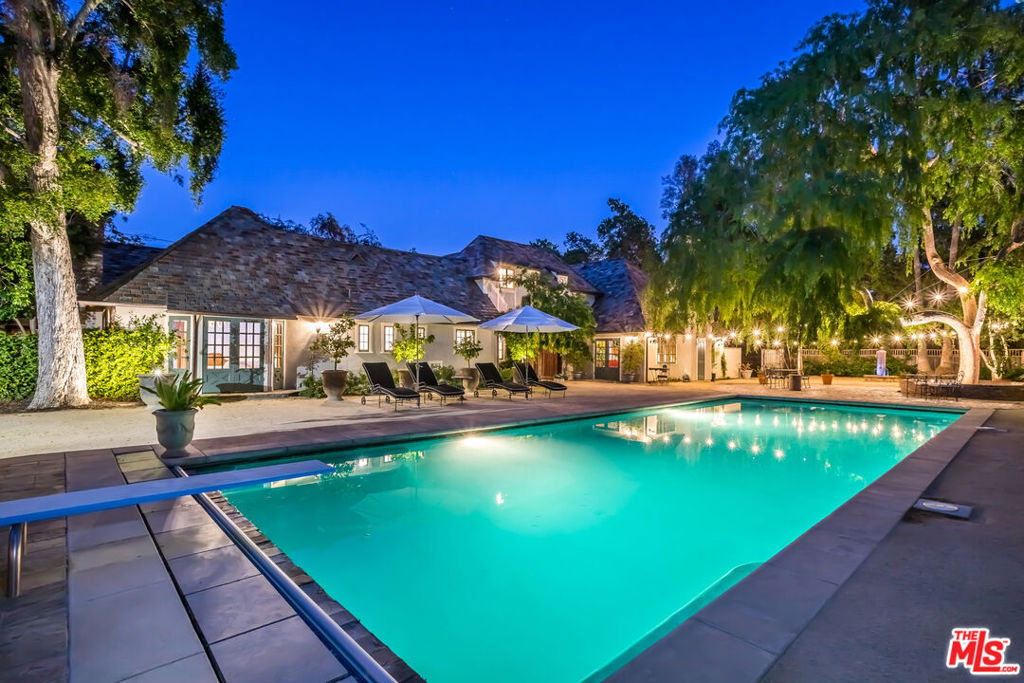Please note: the seller can accept an offer at any time.
Description
Welcome to 17407 Rancho Street and 4750 Encino Avenue, an unparalleled Encino Compound that is unlike anything you have seen and will leave you in awe. This extraordinary property features Four Stunning Residences and a picturesque Barn with stables set on two private, gated parcels that span over 2 acres of lush grounds. The beauty of the landscape is absolutely enchanting - from exquisite trees to meandering pathways, footbridges, fountains, and specimen gardens. As you explore the grounds, you'll discover a private lake and a meandering stream that create a serene and tranquil atmosphere. This oasis is truly a nature lover's paradise. The meticulously landscaped gardens and verdant lawns provide a picturesque backdrop for outdoor activities and ultimate serenity. The stately yet comfortable manor house, designed by renowned architect Arthur W. Hawes, is a true masterpiece that has been thoughtfully reimagined by a team of artisans and master carpenters who incorporated stunning details that will capture focus everywhere you look. Boasting Venetian plaster walls, custom windows, hand-painted accents, unique fixtures, hand-hewn wood floors, and Chinese slate tile roof, no expense has been spared in creating a luxury home of unparalleled beauty. Towering beamed ceilings allow for ample wall space to showcase the most exclusive Art collections. The center courtyard with its massive fireplace, provides the perfect setting for quiet family gatherings or entertaining large groups of guests. The chef's kitchen is a culinary enthusiast's dream, featuring imported European appliances, a bespoke expansive island, and even a Butler's kitchen for caterers. Every detail has been carefully considered to ensure a seamless cooking and dining experience. This exceptional property offers an array of amenities to enhance your lifestyle. Take a dip in the inviting 55' saltwater Pool complete with a separate Spa and Sauna/changing house. Explore the original 1930s Speakeasy/game room, or retreat to the elegant and rich custom Library with its private aerie and lookout tower. The separate art studio, workshop, and school room provide spaces for creativity, while the lower level offers ample storage and the potential to accommodate a large Wine collection. In addition to the main residence, there are two designer-done guest cottages and a 3-bedroom, 3-bathroom mid-century home designed by Robert Johnson of Benedict and Johnson. This mid-century residence also boasts a world-class Music Studio where renowned musicians have recorded albums, thereby adding to the rich history and allure of this remarkable compound. For animal lovers, this unique property features vintage stables with horse turn-out and a bunk room. The flowering herb gardens, multiple BBQ and pizza oven areas, and a large greenspace with the oldest living Live Oak tree in L.A. County provide endless opportunities for outdoor enjoyment. In total, this one-of-a-kind compound offers 11 bedrooms, 14 bathrooms, 11 fireplaces, multiple entertainment areas, and generous storage buildings nestled in a Generational Compound that must be seen to be believed. Prepare to be captivated as you enter this hidden, gated estate that is close to Ventura Blvd yet remains Encino's best-kept secret. With its incomparable beauty, exceptional craftsmanship, and abundance of amenities, this rare property is truly extraordinary. Schedule a private tour today and experience the magic of 17407 Rancho Street and 4750 Encino Avenue for yourself.
Location
Features
Fireplace
Features:
Bonus Room, Family Room, Gas Starter, Great Room, Guest Accommodations, Library, Living Room, Primary Bedroom, Multi-Sided, Outside, Raised Hearth, Wood Burning, Recreation Room
Interior
Features:
Ceiling Fan(s), Dressing Area, Loft, Multiple Primary Suites, Utility Room, Walk-In Pantry, Walk-In Closet(s), Workshop
Open parking
Features:
Circular Driveway, Driveway
Pool
Features:
Diving Board, In Ground, Pool Cover, Private, Salt Water
Security
Features:
Carbon Monoxide Detector(s), Fire Detection System, Security Gate, Gated Community, Smoke Detector(s)
Spa
Features:
Heated, In Ground, Private
Presented by
Gwen Banta
Brokered by
Sotheby's International Realty
310-724-7000
Broker Location:
Beverly Hills/Greater LA
Source's Property ID:
23228481
Similar homes
$12,975,000
10bds12ba13120sqft
3930 Royal Oak Place, Encino, CA 91436
Presented by: Levon Nargizyan
$33,000,000
9bds12ba13404sqft
407 Robert Lane, Beverly Hills, CA 90210
Presented by: Shawn Shirdel
$17,450,000
9bds14ba13300sqft
356 Hudson Avenue, Los Angeles, CA 90020
Presented by: Lisa Hutchins






















